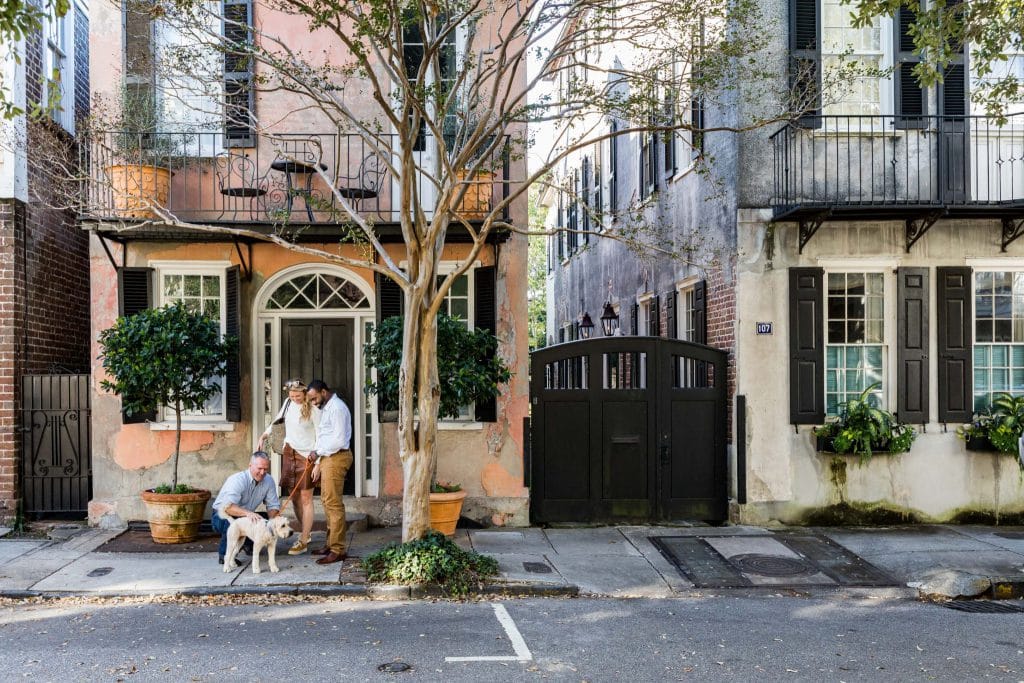
The Charleston life.
The view. The Jasper.
From your Broad Street nest above, you can survey the city and decide where next to explore.
Interactive Map
Floor Plans
Filter by:
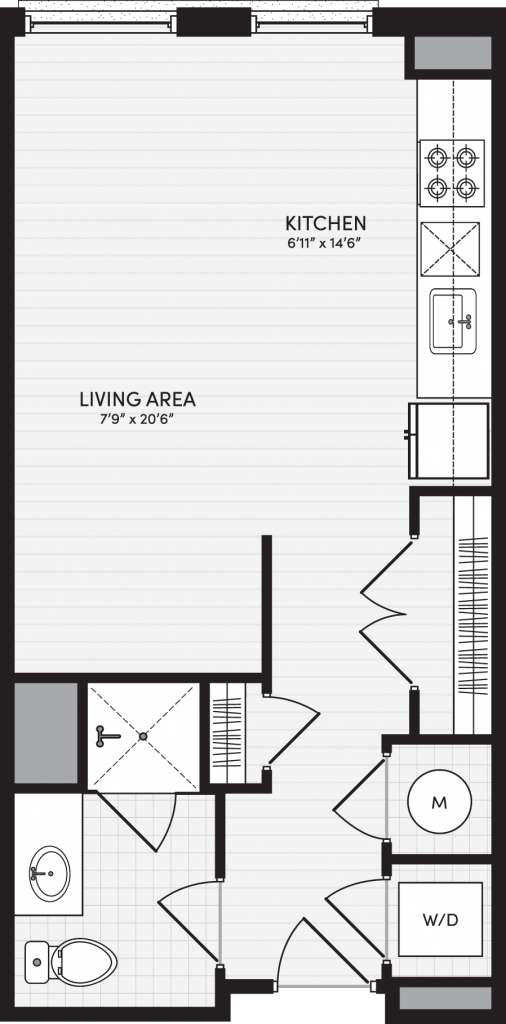
St. Phillip A
Studio
1 Bath
525 SF
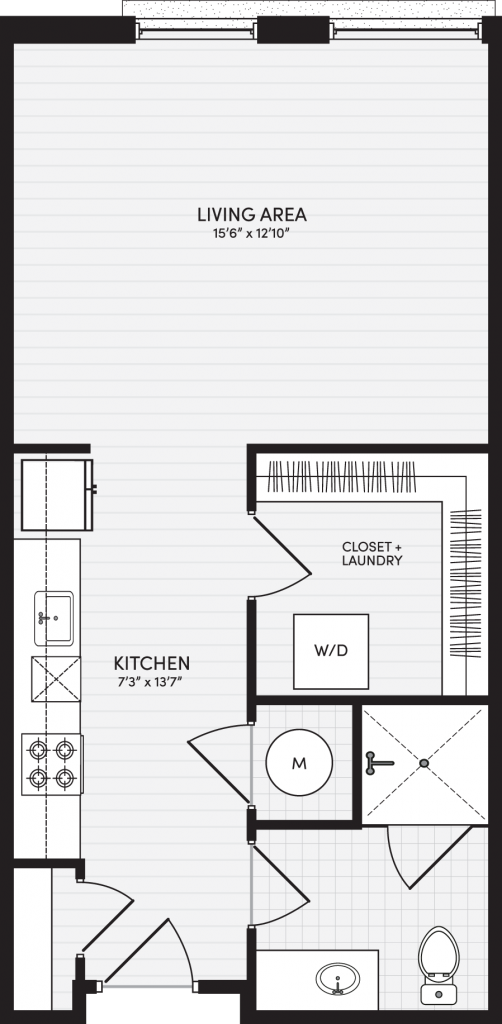
St. Phillip B
Studio
1 Bath
525 SF
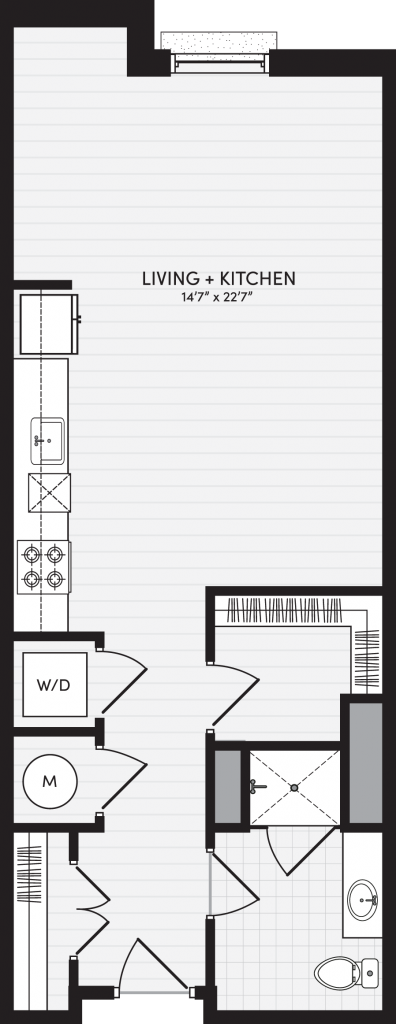
St. Phillip C — 2*
Studio
1 Bath
627 SF
*This unit meets accessibility requirements as set forth by the Fair Housing Act
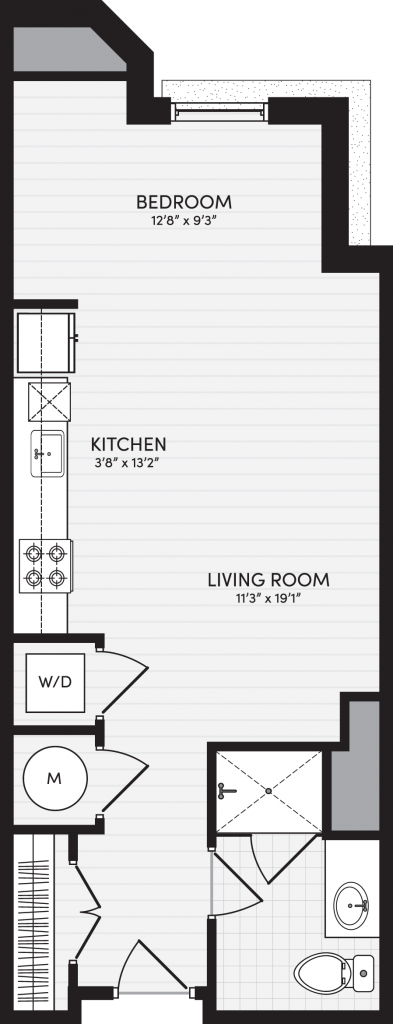
St. Phillip C
Studio
1 Bath
627 SF
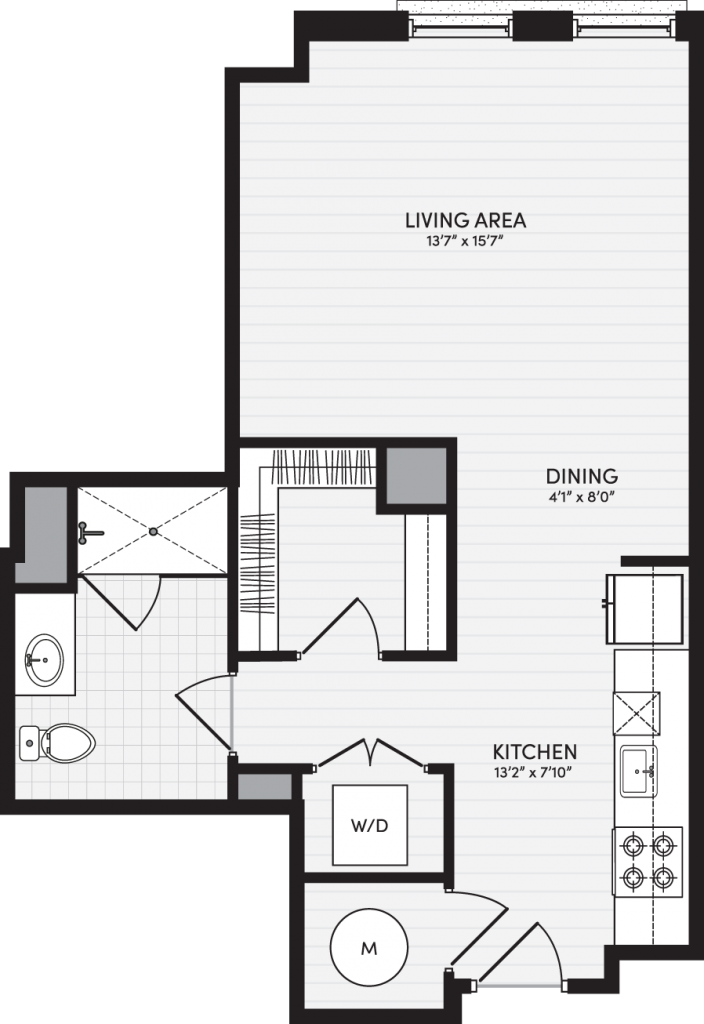
St. Phillip D
Studio
1 Bath
617 SF

Ashley A — 2*
1 Bedroom
1 Bath
791 SF
*This unit meets accessibility requirements as set forth by the Fair Housing Act

Ashley A
1 Bedroom
1 Bath
791 SF
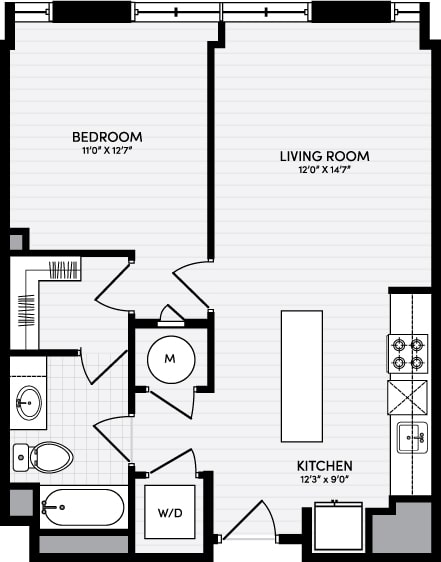
Ashley B
1 Bedroom
1 Bath
731 SF
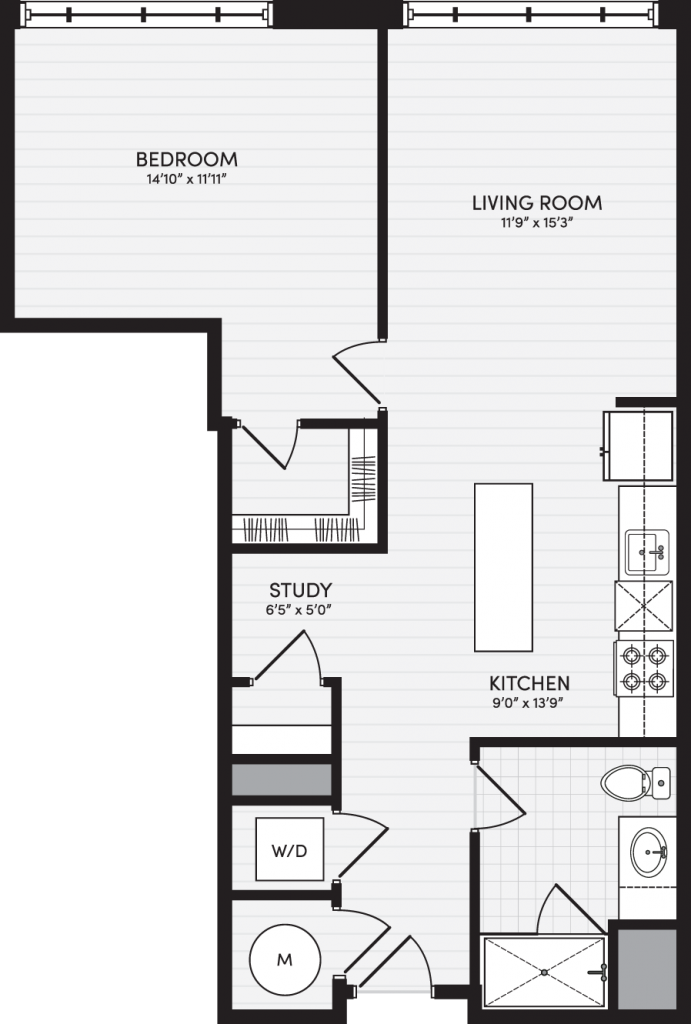
Ashley C
1 Bedroom
1 Bath
905 SF

Ashley D
1 Bedroom
1 Bath
664 SF
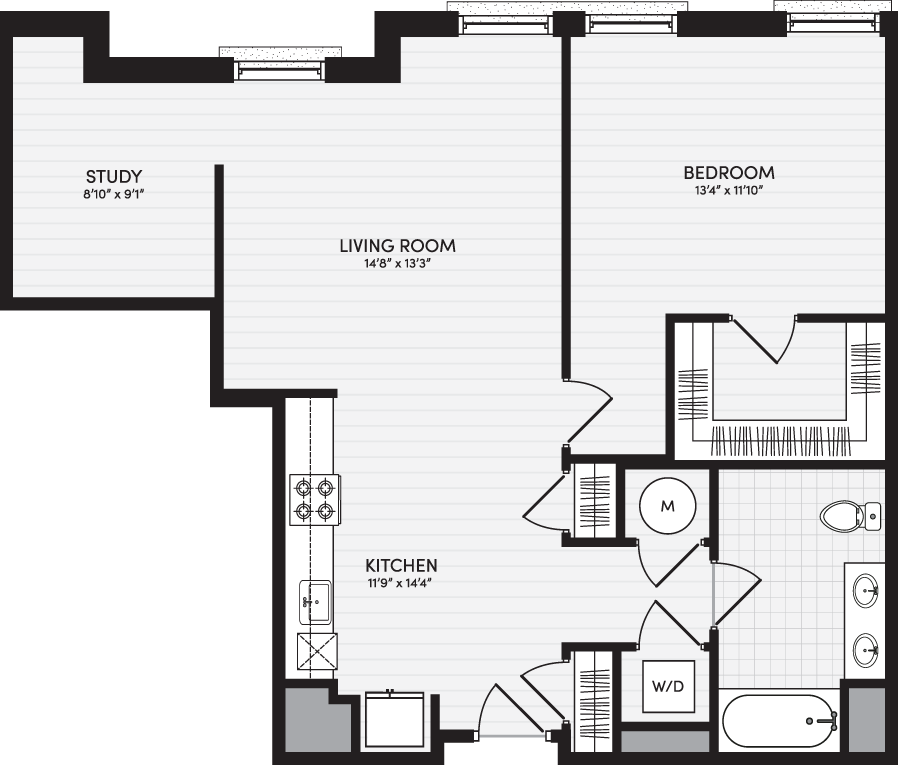
Ashley E — 2*
1 Bedroom
1 Bath
917 SF
*This unit meets accessibility requirements as set forth by the Fair Housing Act
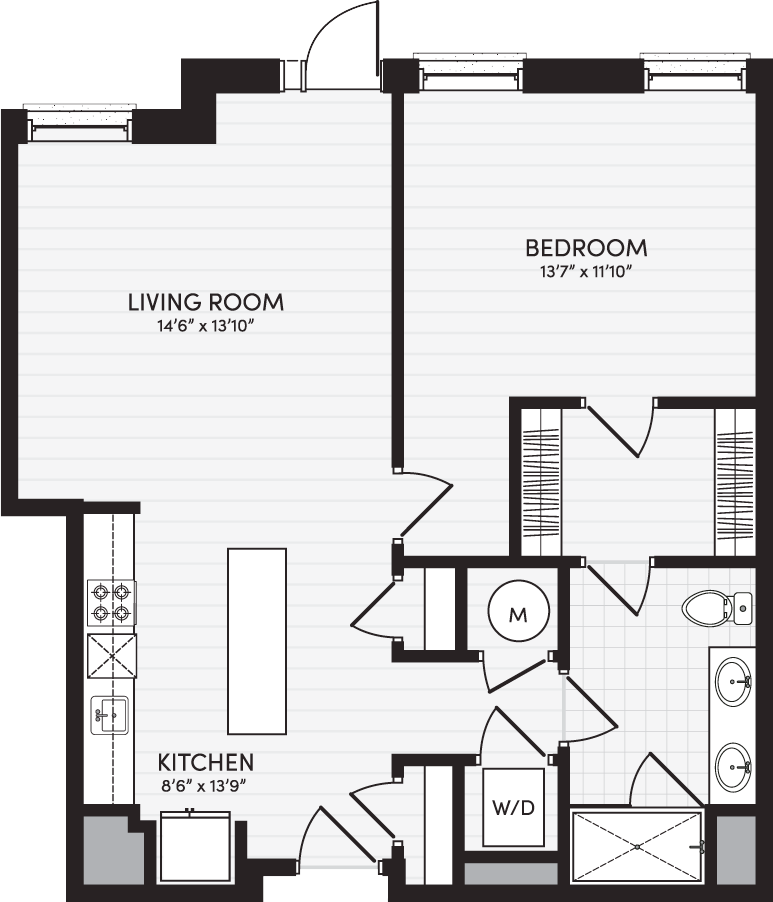
Ashley E
1 Bedroom
1 Bath
917 SF

Ashley F
1 Bedroom
1 Bath
754 SF
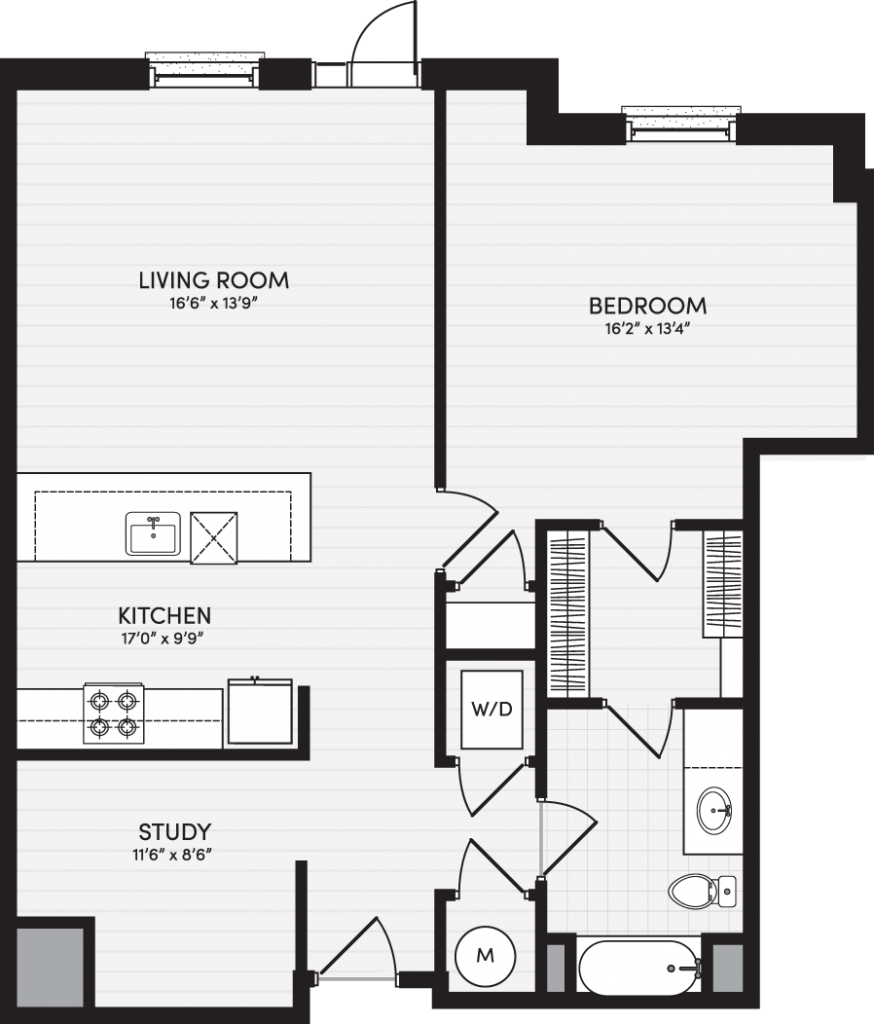
Ashley G
1 Bedroom
1 Bath
1,031 SF
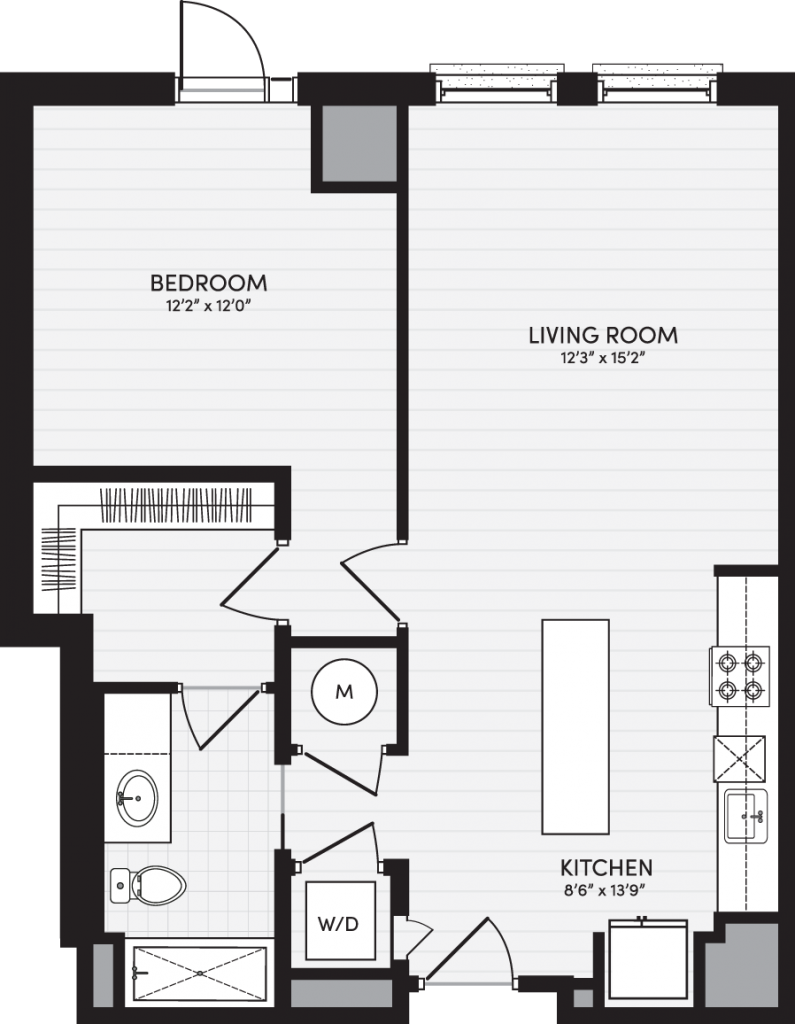
Ashley H
1 Bedroom
1 Bath
768 SF
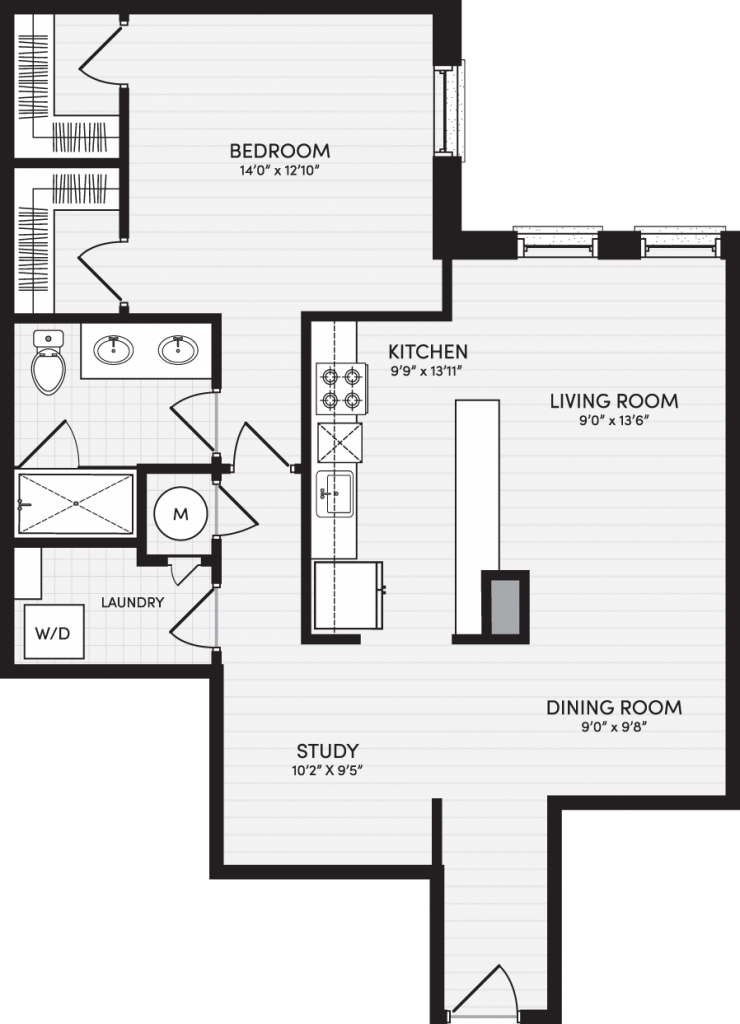
Ashley I
1 Bedroom
1 Bath
1,053 SF
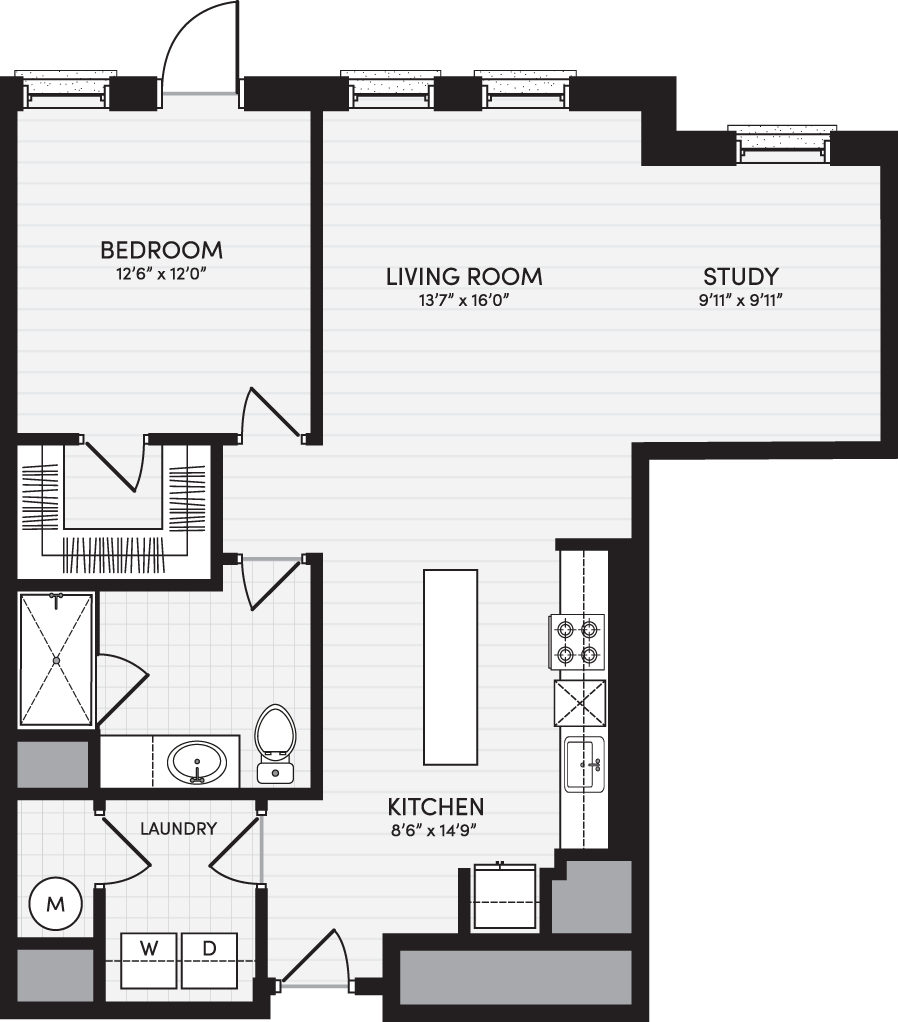
Ashley J
1 Bedroom
1 Bath
1,000 SF
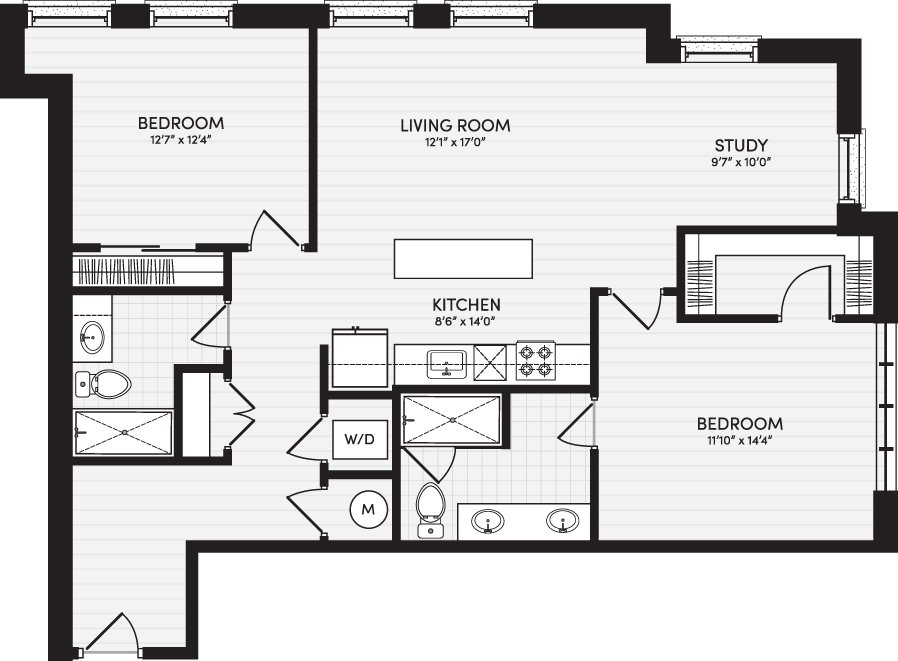
Barre A
2 Bedroom
2 Bath
1,393 SF
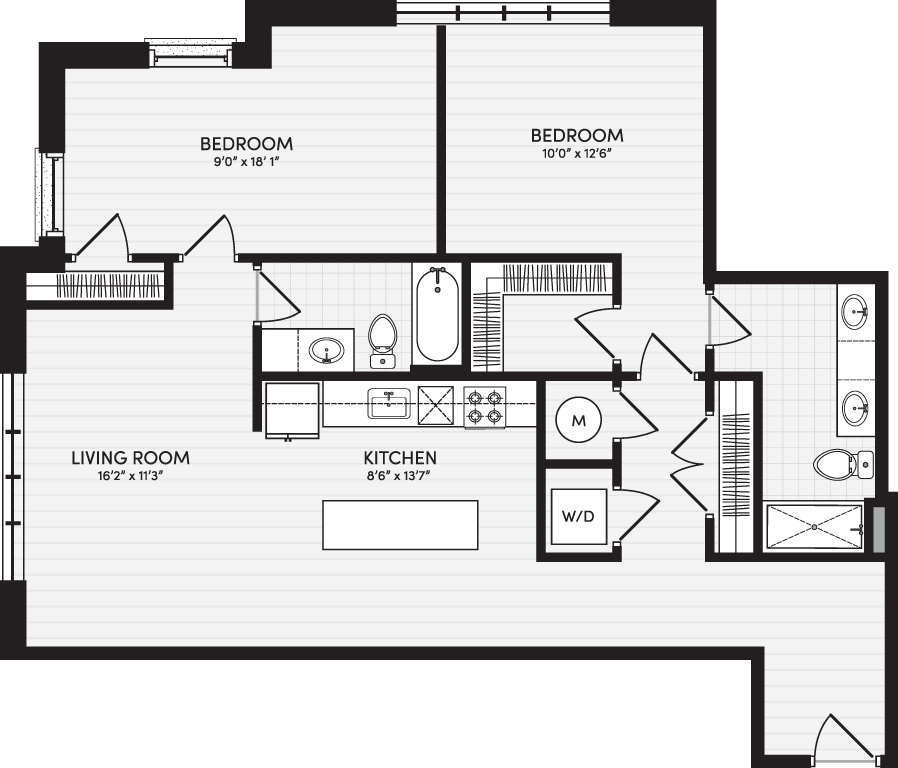
Barre B
2 Bedroom
2 Bath
1,233 SF
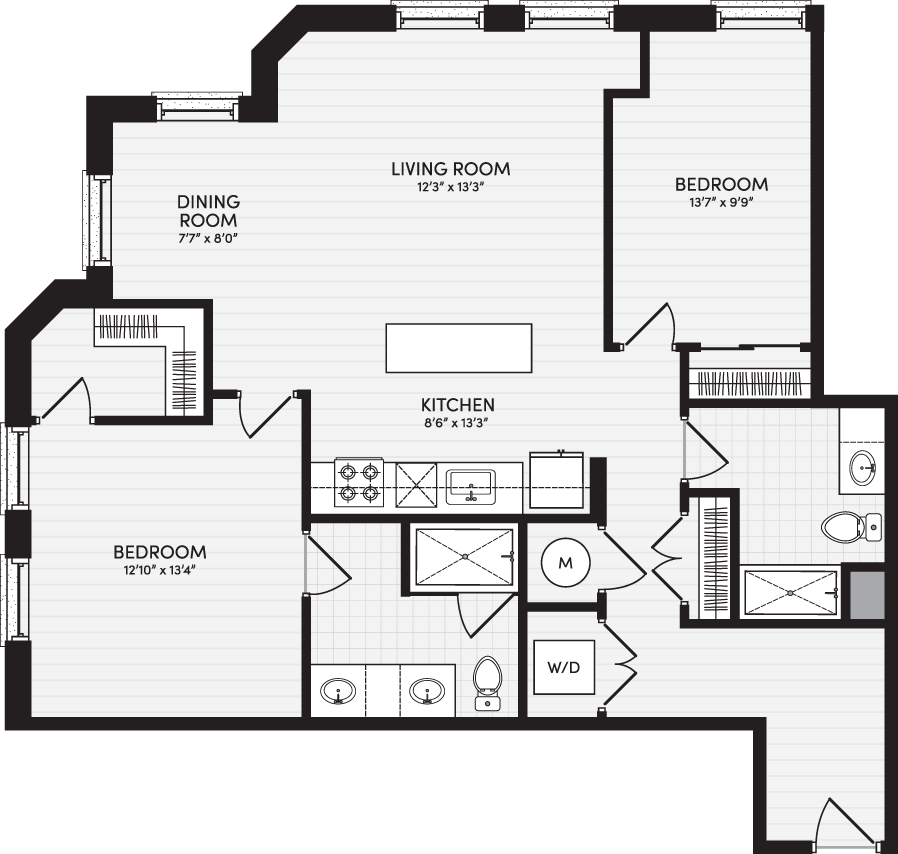
Barre C
2 Bedroom
2 Bath
1,269 SF
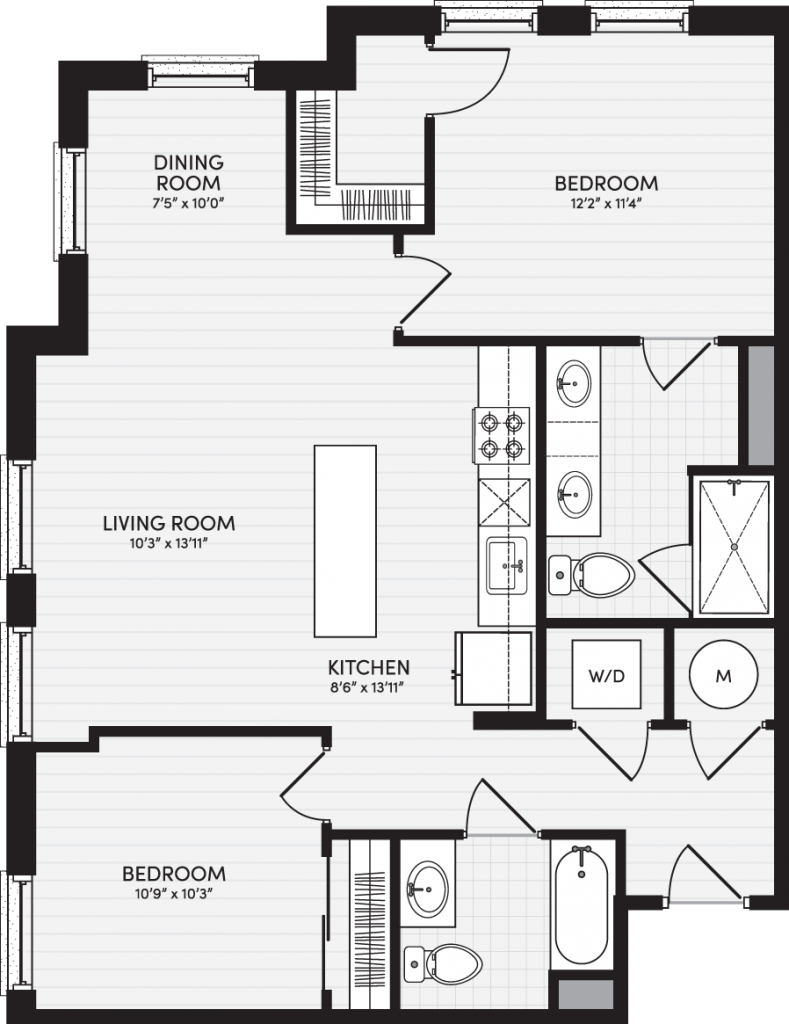
Barre D
2 Bedroom
2 Bath
1,047 SF
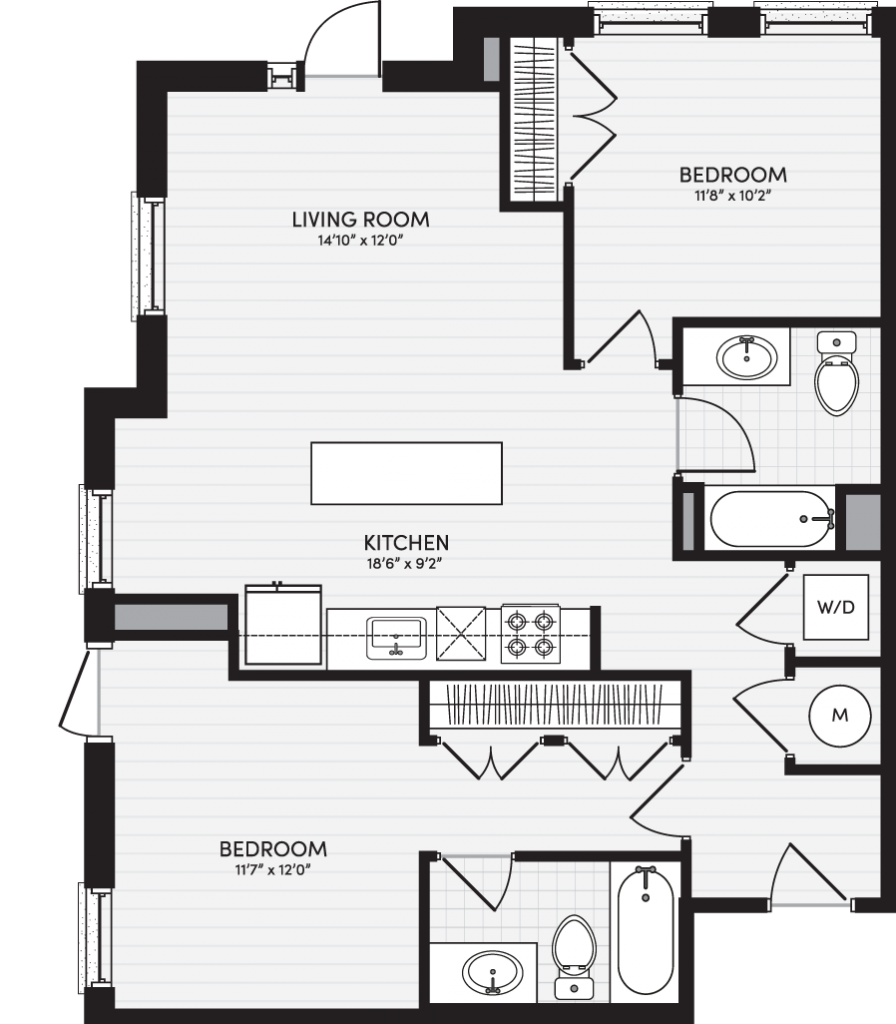
Barre E
2 Bedroom
2 Bath
1,056 SF
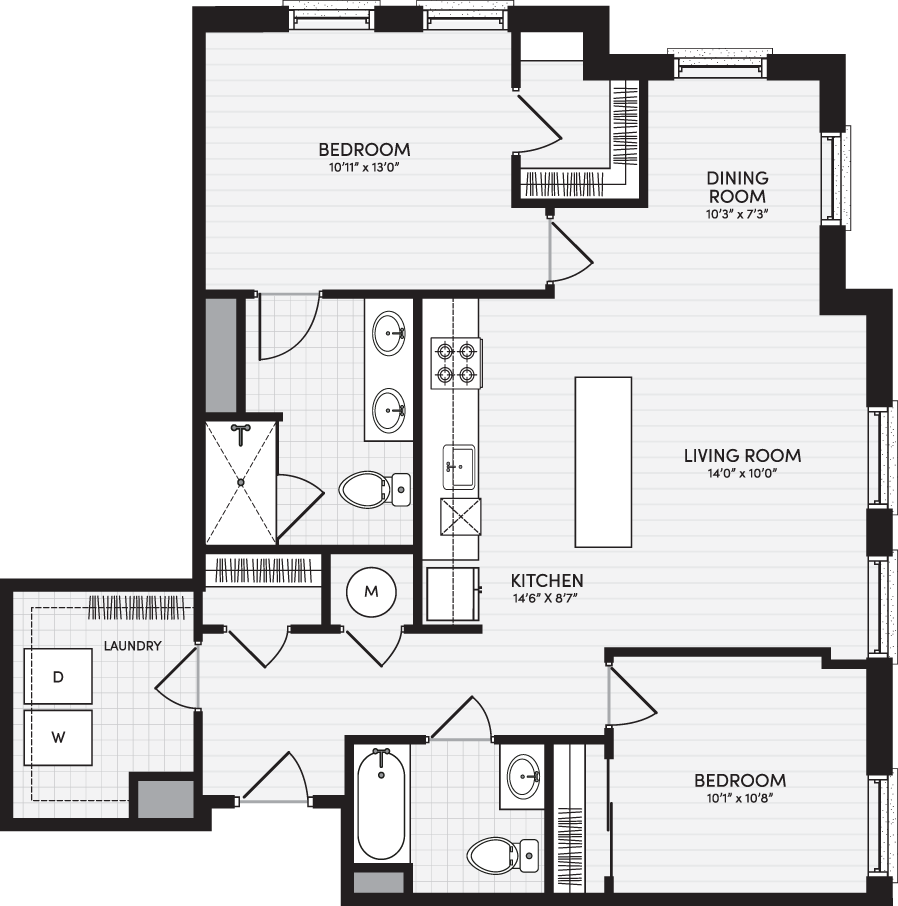
Barre F — 2*
2 Bedroom
2 Bath
1,133 SF
*This unit meets accessibility requirements as set forth by the Fair Housing Act
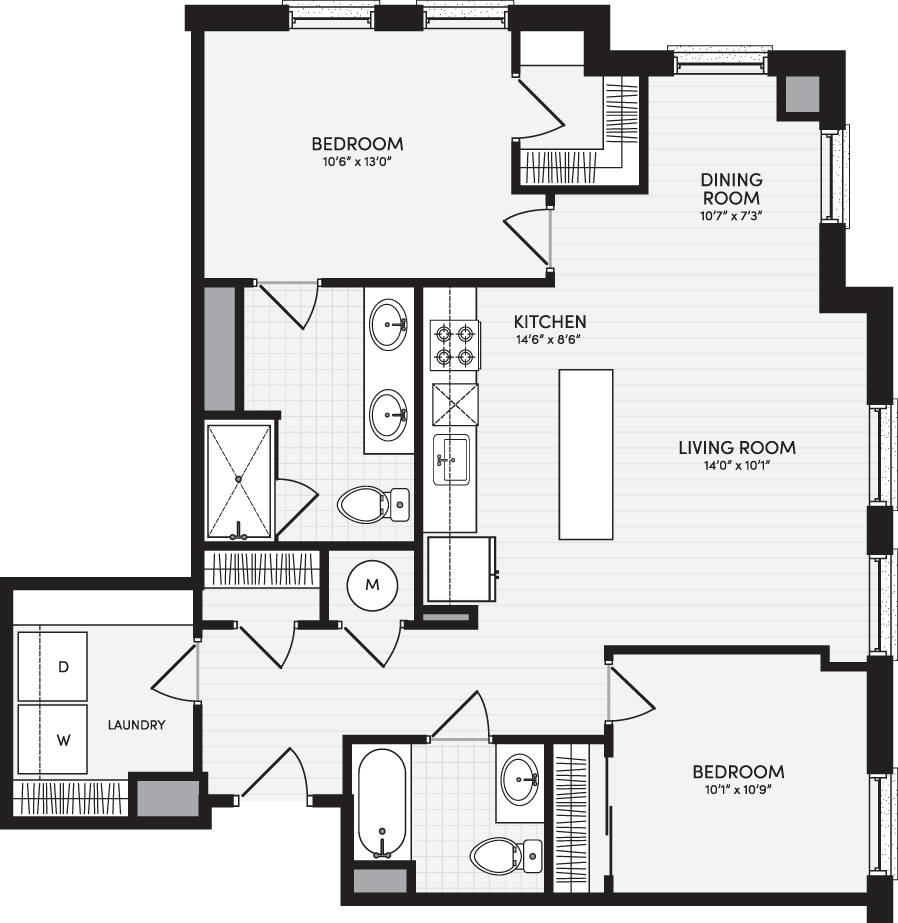
Barre F
2 Bedroom
2 Bath
1,133 SF
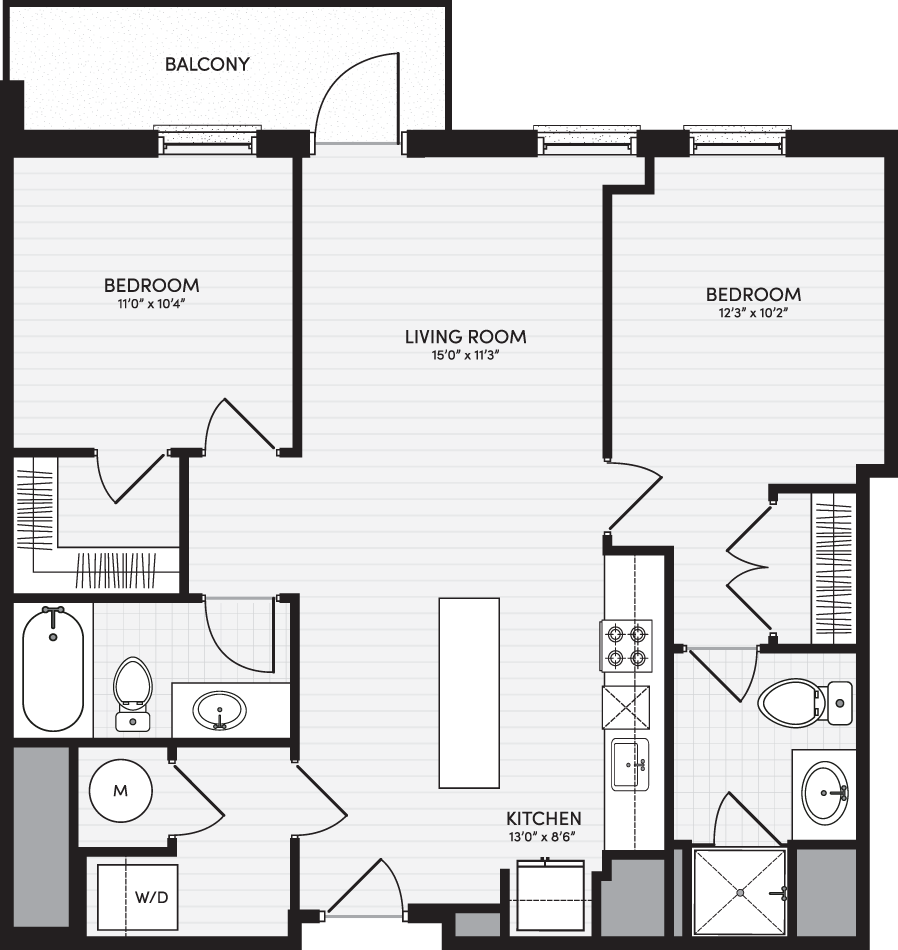
Barre G
2 Bedroom
2 Bath
997 SF

Barre H
2 Bedroom
2 Bath
1,264 SF
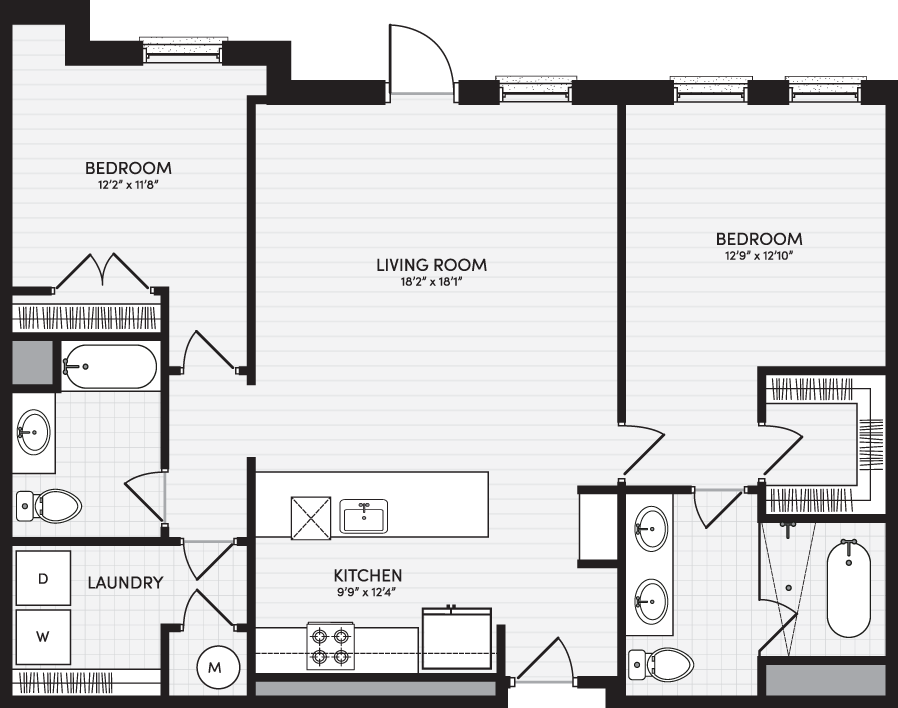
Barre I
2 Bedroom
2 Bath
1,380 SF
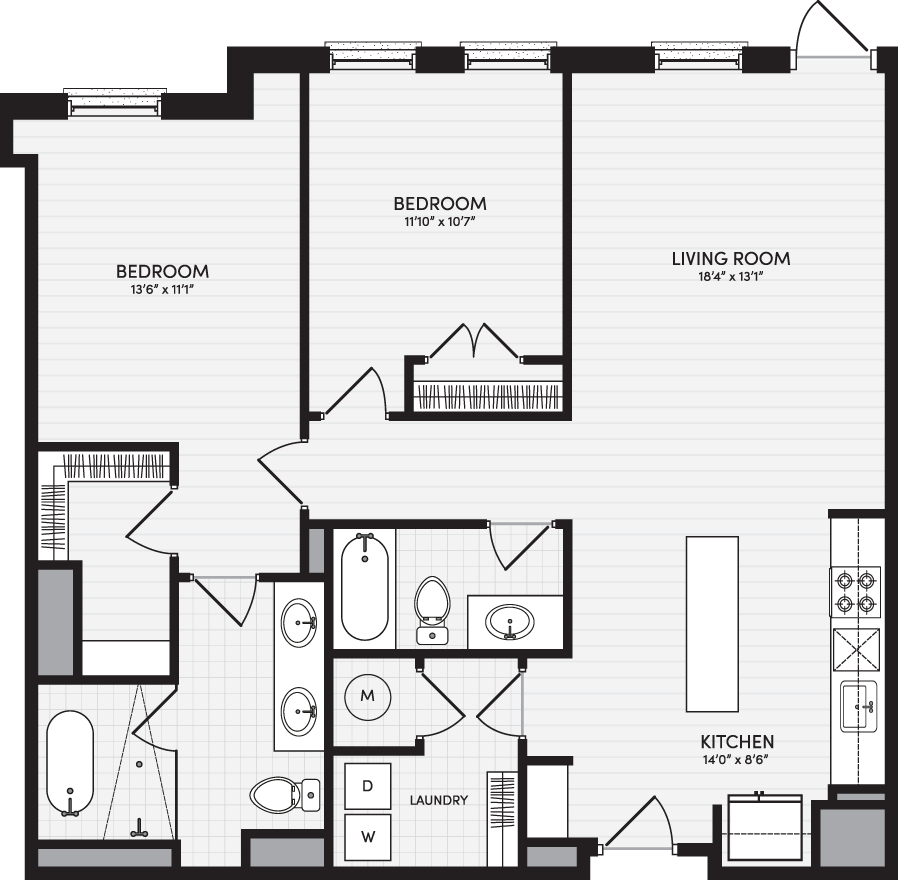
Barre J
2 Bedroom
2 Bath
1,236 SF
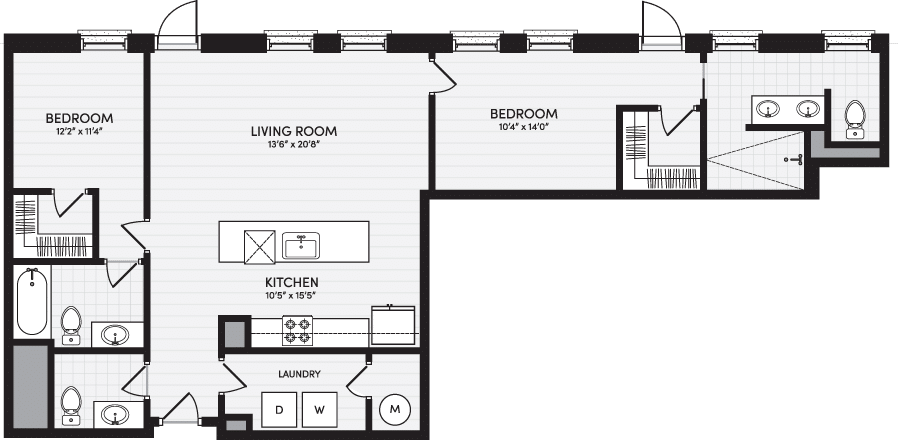
Barre K
2 Bedroom
2.5 Bath
1,395 SF
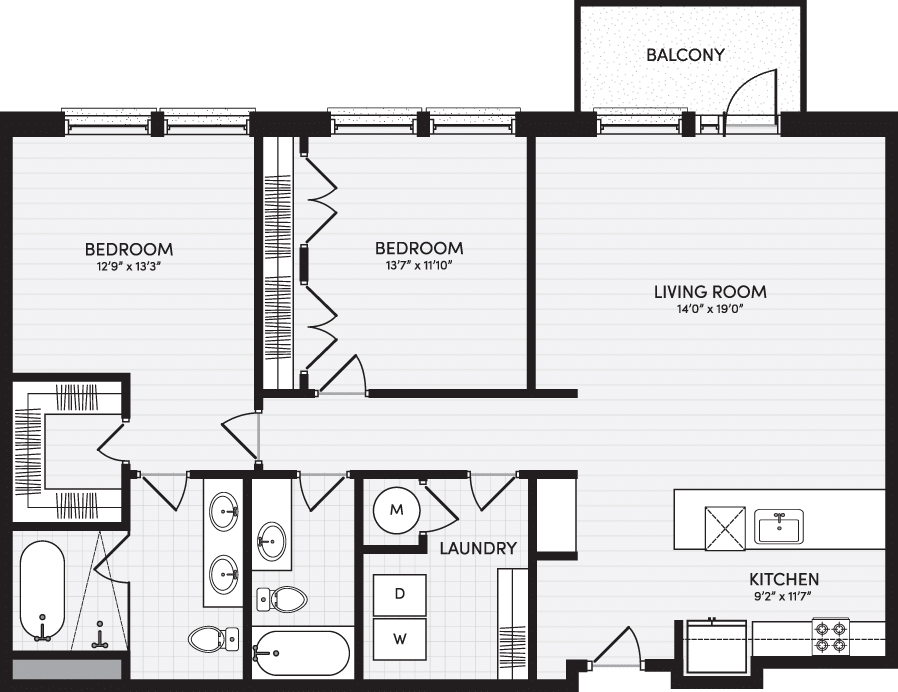
Barre L
2 Bedroom
2 Bath
1,485 SF
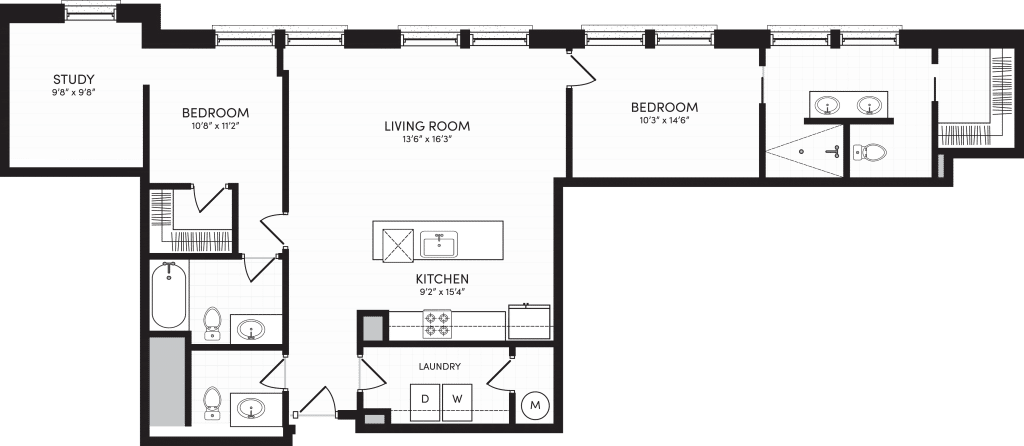
Barre M
2 Bedroom
2.5 Bath
1,530 SF
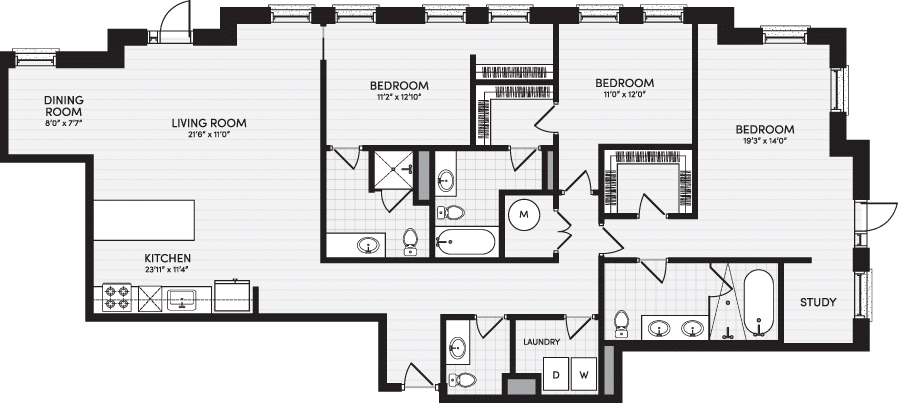
Colonial A
3 Bedroom
3.5 Bath
2,107 SF
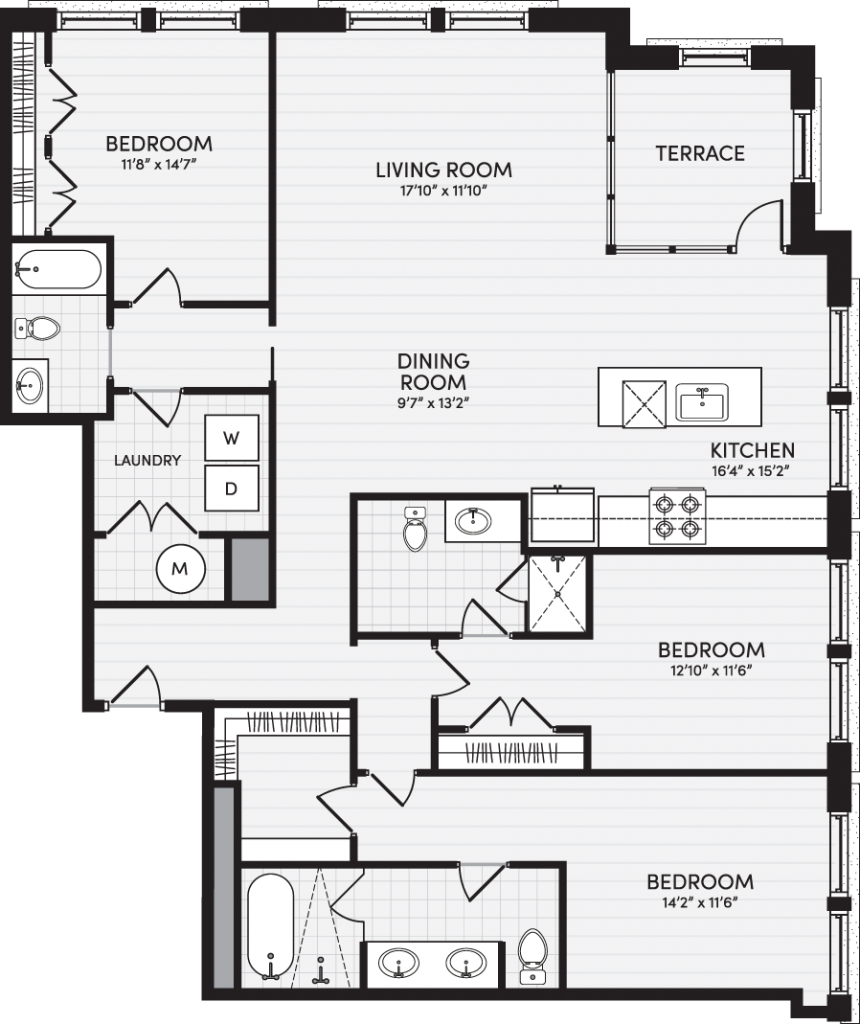
Colonial B — 2*
3 Bedroom
3 Bath
2,040 SF
*This unit meets accessibility requirements as set forth by the Fair Housing Act

Colonial B
3 Bedroom
3 Bath
2,040 SF

Colonial C
3 Bedroom
3 Bath
2,040 SF
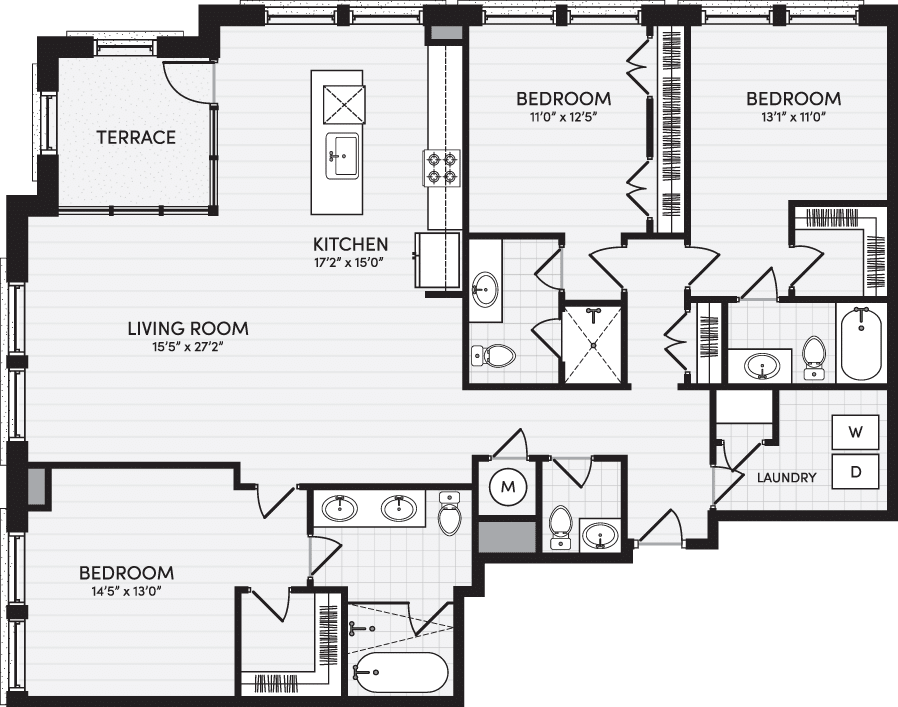
Colonial D
3 Bedroom
3.5 Bath
1,988 SF

Colonial E
3 Bedroom
3 Bath
1,978 SF
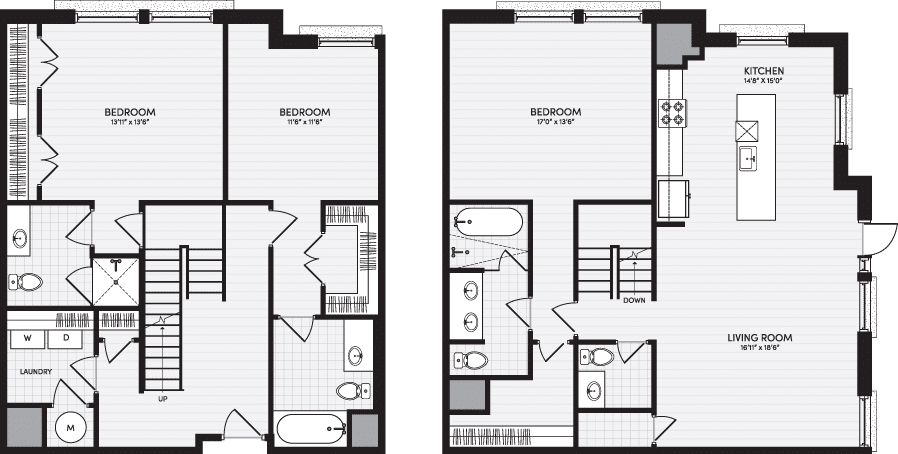
Colonial F
3 Bedroom
3.5 Bath
2,230 SF
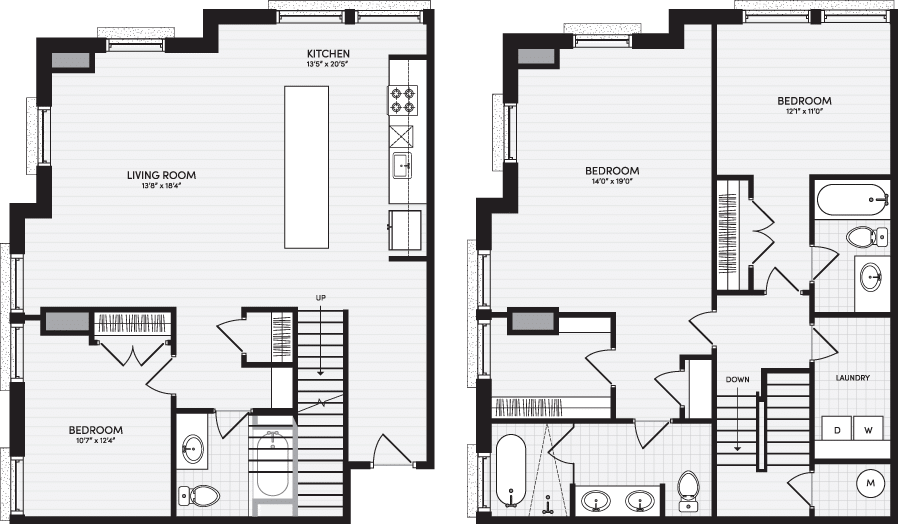
Colonial G
3 Bedroom
3 Bath
2,130 SF
